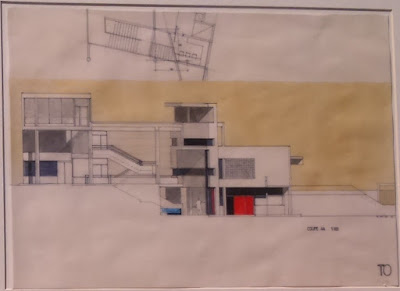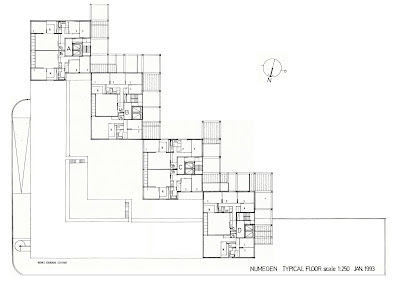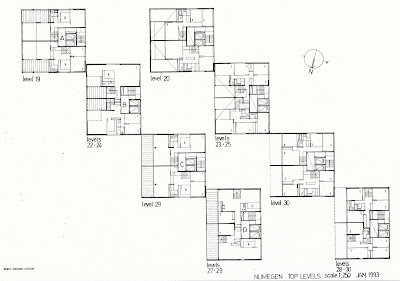UNA SELECCIO DEL PREMI PAVELLO MIES VAN DER ROHE
FUNDACIO MIES VAN DER ROHE BARCELONA
CURADURIA: Kenneth Frampton
5 mai au 24 septembre 1995
Deutsches Architektur Museum, Frankfurt am Main
16 décembre 1995 au 10 mars 1996
Nederlands Architectuurinstituut, Rotterdam
27 juin au 8 septembre 1996
Fundació Joan Miró, Barcelone
10 octobre au 10 novembre 1996
Convento Nuestra Señora de los Reyes, Séville
7 décembre 1996 au 26 janvier 1997
The Royal Danish Academy of Fine Arts
School of Architecture, Copenhague
DOCUMENTS EXPOSÉS :
 | ||||
| 4b.1 - Axonométrie éch 1:200 - fév 1987 |
 |
| 1b.2 - Coupe A-A éch 1:100 - 10/11/86 |
 |
| 2b.3 - Plan & croquis - 14-15 oct 1986 |
 |
| 3b.4 - Elévation ouest éch 1:100 - 2/12/86 |
 |
| 9c - Plan masse & toiture éch 1:200 - fév 1987 |
 |
| 15d - Coupe E-E Est-Ouest éch 1:50 - mars 1988 |
 |
| 12e - Plan du rez-de-jardin éch 1:100 - jan 1988 |
 |
| 10f - Plan du rez-de-chaussée éch 1:100 - jan 1988 |
 |
| 11g - Plan de la mezzanine éch 1:100 - jan 1988 |
 |
| 14h - Coupe H-H Est-Ouest éch 1:50 - fév 1987 |
 |
| 7i.1 - Coupe-élévation E-E éch 1:100 - 3/12/86 |
 |
| 20i.2 - Coupe transversale C-C éch 1:100 - 28/11/86 |
 |
| 6i.3 - Perspective espace accueil - 9/3/87 |
 |
| 22i.4 - Axonométrie de l'entrée et la circulation - éch 1:200 - 24-25/2/87 |
 |
| 16k - Coupe C-C nord sud & Coupe D-D est-ouest éch 1:50 - mars 1988 |
 |
| Espace C90 - Disposition des panneaux |
n° d'ordre
|
format
|
document
|
éch
|
technique
|
support
|
C90-4b.1
|
A3
|
Axonométrie
|
1:200
|
encre, feutre, crayons couleur
|
calque
|
C90-1b.2
|
A3
|
Coupe A-A
|
1:100
|
encre, feutre, crayons couleur
|
calque
|
C90-2b3
|
A3
|
Croquis
|
encre, feutre, crayons couleur
|
calque
|
|
C90-3b4
|
A3
|
Elévation ouest
|
1:100
|
encre, feutre, crayons couleur
|
calque
|
C90-9c
|
A1
|
plan de masse & toiture
|
1:200
|
encre
|
calque
|
C90-15d
|
A1
|
Coupe E-E est-ouest
|
1:50
|
encre
|
calque
|
C90-12e
|
A1
|
Plan rez-de-jardin
|
1:100
|
encre
|
calque
|
C90-10f
|
A1
|
Plan rez-de-chaussée
|
1:100
|
encre
|
calque
|
C90-11g
|
A1
|
Plan mezzanine
|
1:100
|
encre
|
calque
|
C90-14h
|
A1
|
Coupe H-H est-ouest
|
1:50
|
encre
|
calque
|
C90-7i.1
|
A3
|
Coupe-élévation E-E
|
1:100
|
encre, feutre, crayons couleur
|
calque
|
C90-20i.2
|
A3
|
Coupe C-C transversale
|
1:100
|
encre, feutre, crayons couleur
|
calque
|
C90-6i.3
|
A3
|
Perspective intérieure
|
encre, feutre, crayons couleur
|
calque
|
|
C90-22i.4
|
A3
|
Axonométrie Entrée & circulation
|
encre, feutre, crayons couleur
|
calque
|
|
C90-16k
|
A1
|
Coupes nord-sud &
est-ouest
|
1:50
|
encre
|
calque
|





